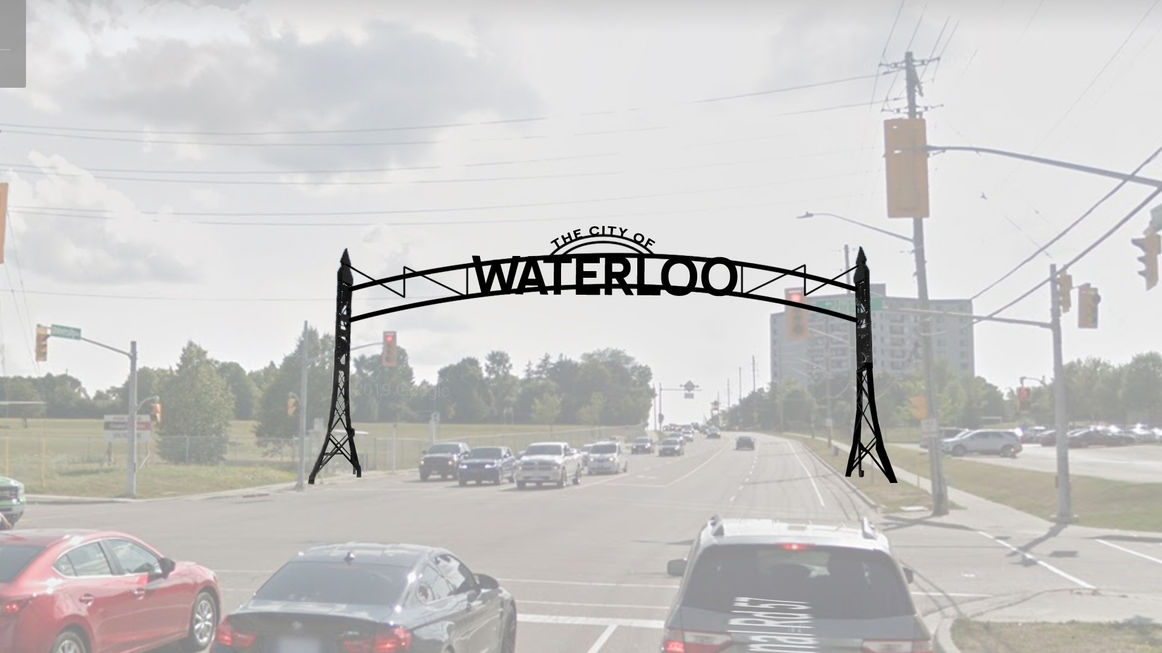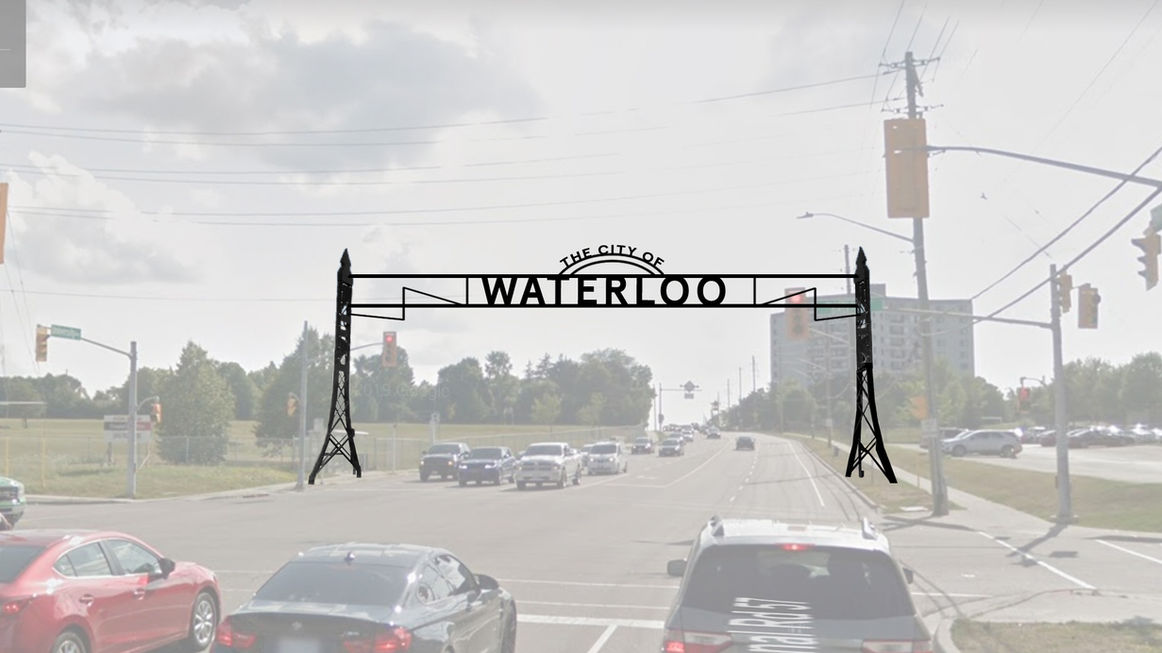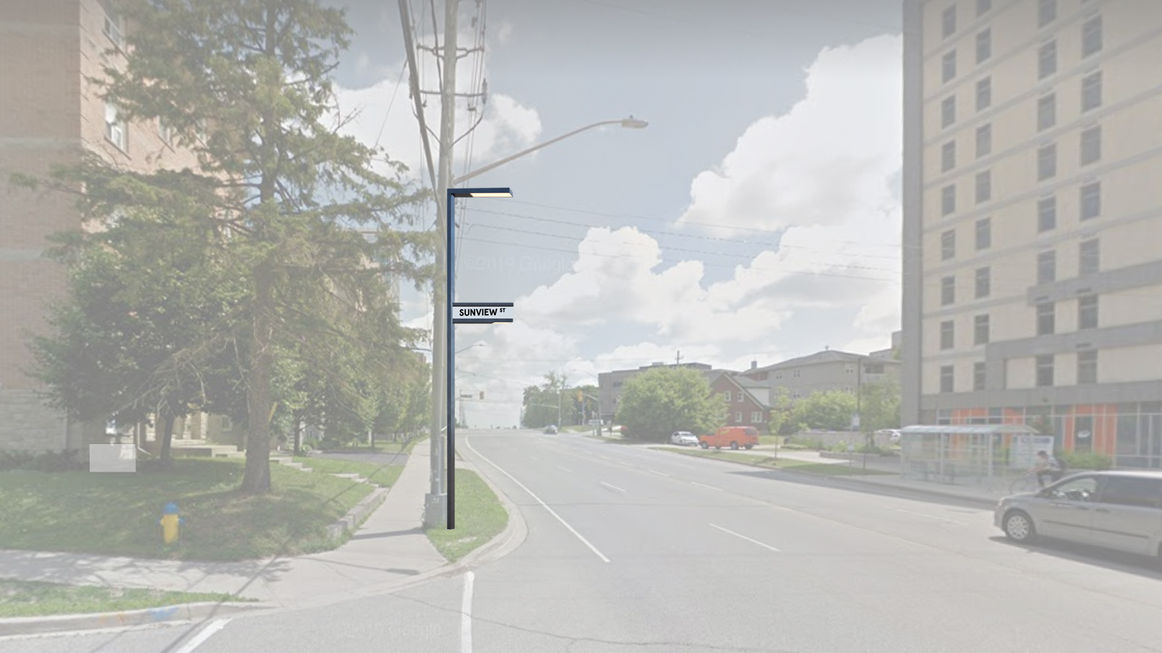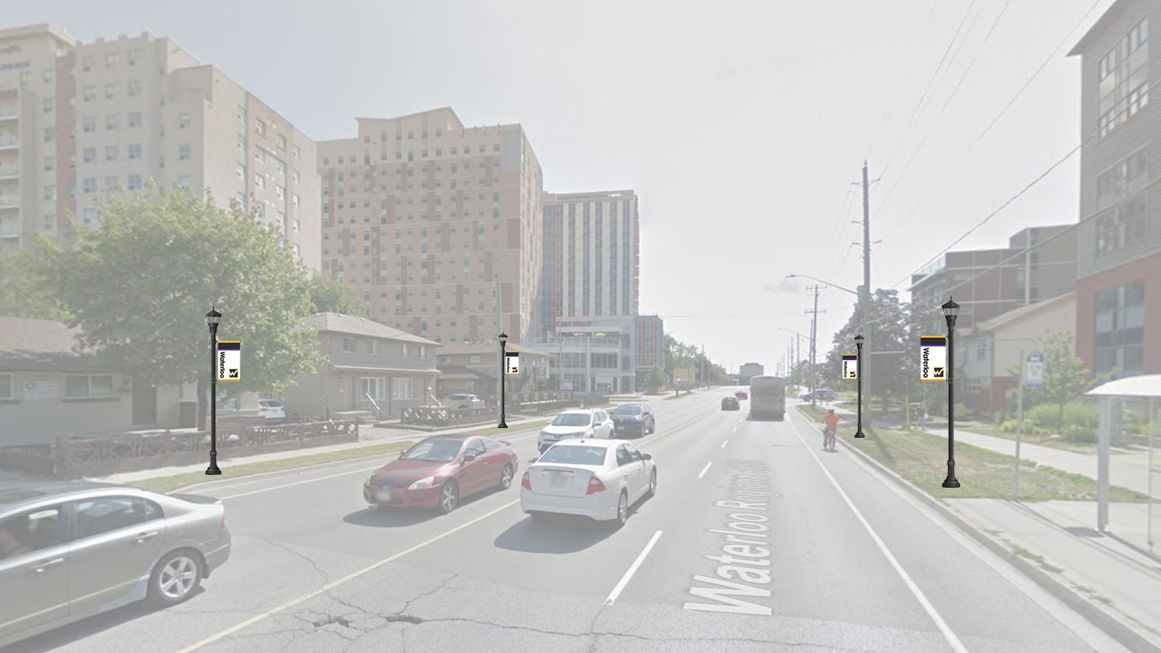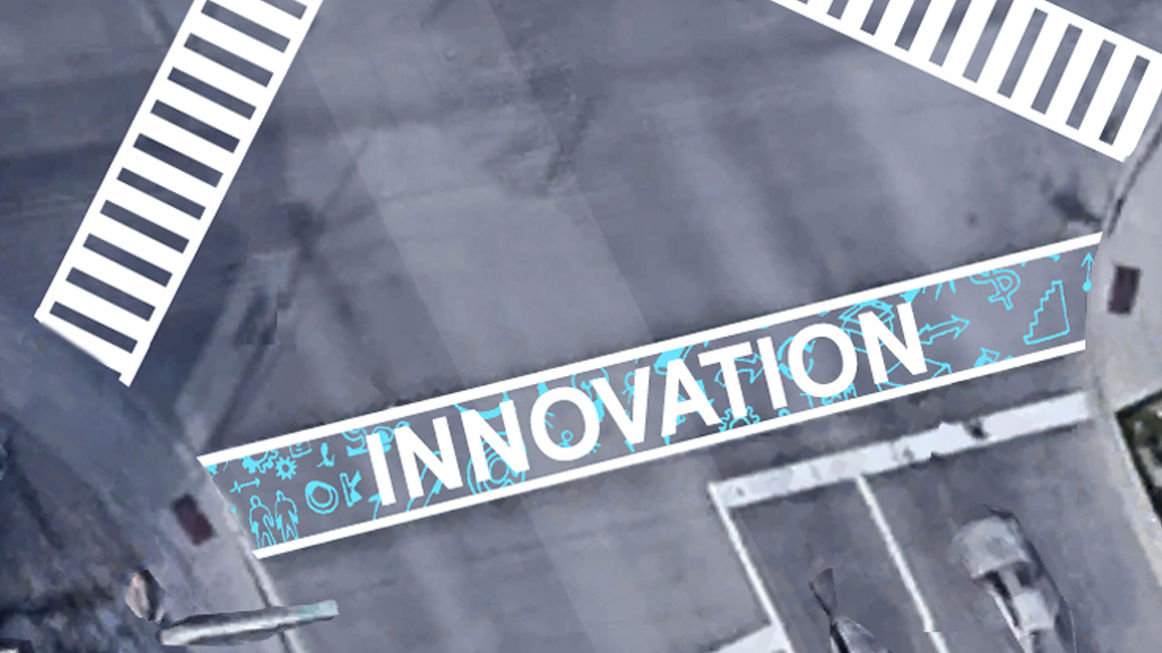.jpg)
University Avenue Gateway Project
2020
University Avenue Gateway
Three classmates and I were assigned to design wayfinding artifact mockups for Waterloo’s University Avenue, based on the University Avenue Gateway Project. My team and our professor met with the project’s major stakeholder, Ric Martins (Waterloo’s Policy Planner), at Waterloo City Hall to discuss the proposal and artifact design requirements. Our objectives were to deliver design solutions that would improve the look and user experience of University Avenue, while displaying its importance as a gateway to the city through the themes of Innovation, Entrepreneurship, Discover, and Learning. The audience of our artifacts we identified were students from the three Waterloo post-secondary institutions, visitors of the city and prospective students, and locals from the Kitchener-Waterloo region. The use cases of our final artifacts focused on providing the avenue users navigation, safety, and aesthetic.
Artifact Selection
It was a challenge to pick five artifacts for University Avenue as there was not much limit to what we could think of (besides budget and space). Because my team and I are students in Waterloo who walk down University Avenue every day, we had many ideas that would benefit a large population of the avenue’s users, students. These ideas included installing bus schedules on all bus stops, adding bike rentals, wider sidewalks, and placing a fountain in the park. After brainstorming and keeping in mind the expectations from Ric, we came up with five artifacts which we presented to our class and the Ric.
STAGE ONE ARTIFACTS
01 Cycling infrastructure
02 Cohesion of street
03 Signage
04 Safety
05 Parking and public space
Feedback
The feedback we received from the class and Ric served useful in the changes we made to our artifacts.
STAGE TWO ARTIFACTS
01 Informative map for wayfinding
02 Waterloo sign & light posts
03 Diagonal sidewalk & art
04 Street furniture
05 Public green space
Artifact 2.1: Waterloo Sign
We converted our artifact ideas into five digital mockups. One of the artifacts I designed was the Waterloo sign, which was initially inspired by the Brigham, Utah city sign. I created 26 mockups, each with different sign designs, and after much consultation with my team members, we concluded that a modern and minimalist design was best. The location I placed the Waterloo sign mockup was at the first intersection coming off the highway, which most Waterloo students and visitors come from. The first mockup shown is the final design used in our proposal; the ones subsequent to that are trial designs.
Artifact 2.2: Light Posts
The light posts I designed matched the city sign with its victorian black metal exterior. In addition to its light source, the light posts are navigational from the banners that indicate to the users where on University Avenue they are. For example, a banner near Wilfrid Laurier University would have their school banner on it, telling a pedestrian that they are in the school’s vicinity. The different banners display the school/city’s name, logo, and corresponding colour. I also designed a modern light post per Ric’s request after our group’s final presentation.
Artifact 3: Diagonal Sidewalk
When I designed the diagonal sidewalk, I integrated the theme words (Innovation, Entrepreneurship, Discover, Learning) into the design. The choice of graphics underneath and colour were inspired by each word. I placed the Waterloo city logo in the middle of the diagonal sidewalk to represent that the four themes are what Waterloo portrays. The location of the diagonal sidewalk is one of the busiest intersections on University Avenue and is close to the middle of the three post-secondary institutions. Having the diagonal sidewalk in this prime location will allow this artifact to be showcased to many people at the intersection.
Report
After designing our assigned artifacts, my group and I did our final presentation and showcased our artifacts digital mockups to our class and Ric. In addition to the presentation, our group wrote a report discussing our artifacts, design process, analysis, and design rationales.


